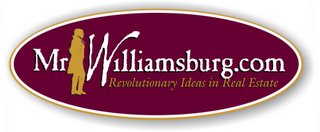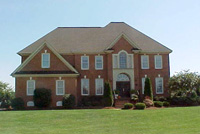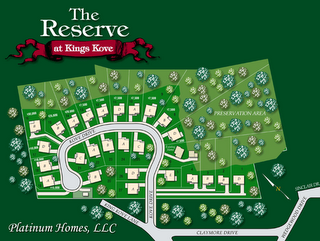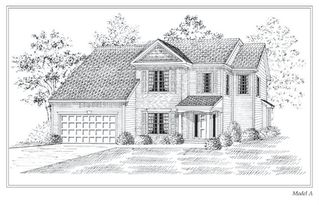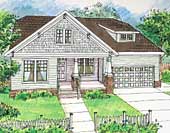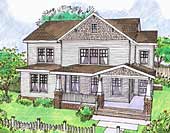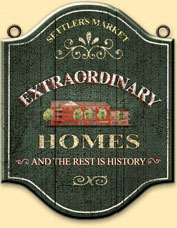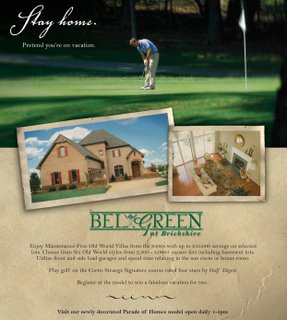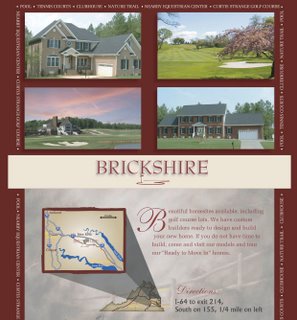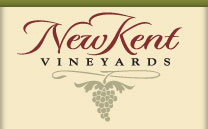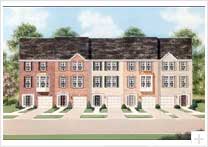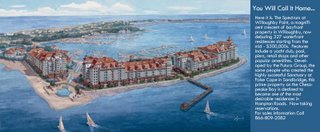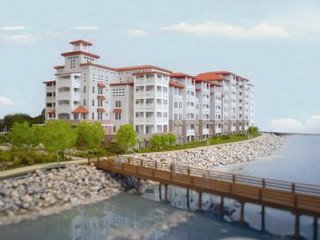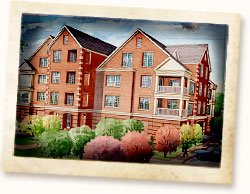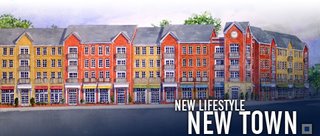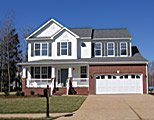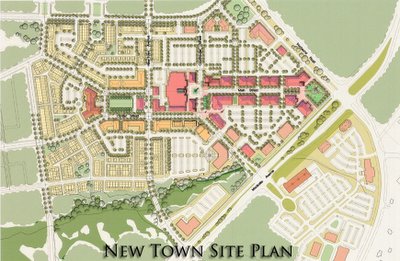It will be a year before the first grapes are crushed to make wine at New Kent Winery.
But the winery is going up. The vineyard is long planted.
"We studied wineries for five to six years," developer Pete Johns said yesterday before a ceremony marking the start of a major project. "We included all the neat and functional ideas from wineries in California, Canada and all of Virginia."
A private tasting and meeting room will feature 8-by15-inch heart pine beams from 1852. Roof trusses in the wine-making room are from 1901, salvaged from Southern Railway in Shockoe Bottom.
Carriages drawn by draft horse will bring visitors into the vineyard to talk with the vintner.
"The experience here will sell the wine as much as the wine itself," Johns said.
The winery is the centerpiece for New Kent Vineyards, a project on 2,500 acres that will rise during the next 20 years off state Routes 106 and 249 just north of the Talleysville exit of Interstate 64.
The vineyard will overlook a village with shops, boutiques and living space on upper floors. There will be a golf course, a polo field and equestrian center with miles of trails.
The plan calls for 2,500 houses ranging from $150,000 town houses to $2 million estates.
Johns said he's not worried about the cooling housing market. "This will be available when the housing market starts to turn around."
The first houses will be ready by late next year, he said.
The focus now is the vineyard and winery. "When this area is complete, it will be lit up like a Christmas tree from Thanksgiving to New Year's," Johns said. "It will be a must-see for people who live in the region."
The winery is being made mostly with recycled materials, including hand-made, old-growth red cypress shingles and hand-made bricks from Richmond pre-dating the Civil War.
The newest salvaged materials are 105-year-old beams, and the oldest are 168-year-old cobblestones from a railroad yard in Massachusetts, said E. Taylor Moore Jr., the Richmond builder and supplier for the winery.
The cypress shingles were made from logs salvaged after being under water for 100 or so years off the Florida Panhandle, he said.
Moore is one of the largest purveyors of antique materials in the U.S., supplying projects such as Colonial Williamsburg and George Washington's Mount Vernon.
"Usually, you design a building, then figure out the materials," said John Hopke of Williamsburg, the project's architect. "We designed this building around the materials."
The 12,000-square-foot winery will cost more than $3.5 million, Johns said. It could have been built for much less with new materials.
"We want it to be our legacy. This will be the most important element in New Kent in . . . agri-tourism."
For More Information Contact: John Womeldorf Liz Moore & Associates
www.MrWilliamsburg.com John@MrWilliamsburg.com 757 254 8136
