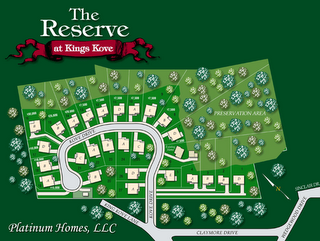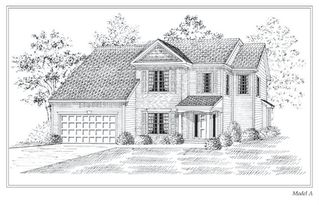


Only 27 homes will be built in this new community bordered by the Southwest Branch of the Back River. Five different floor plans available. Spacious and open designs featuring 4-5 bedrooms.
• Dramatic 9’ ceilings on first floor• Custom-finished textured walls and ceilings• Choice of hardwood or ceramic tile flooring in foyer (Models B)• Upgrade stain-resistant carpeting in living, dining, and great rooms, as well as all bedrooms• Custom Colonial stair details• Chair rail and crown molding in dining room• Ceiling fan in great room and master bedroom• Pre-wired for ceiling fans in all other bedrooms• Washer and dryer hookups in laundry area• Pre-wired for telephones in great room, kitchen, and all bedrooms• Pre-wired for cable TV in great room and all bedrooms• Smoke detectors• Ground fault interrupter circuits for kitchen and baths
Kitchens and Baths• Spacious kitchen with breakfast nook• Large kitchen pantry• Custom-designed 42” upper kitchen cabinets with choice of white or maple finishes• Double stainless steel sink with spray attachment• Frigidaire® stainless steel appliances, including self-cleaning range, dishwasher, and built-in microwave• Ice maker hookup• Laminate kitchen and bar counter tops• Vinyl flooring in kitchen, breakfast area, upstairs bathrooms, and powder room, storage area• Easy-clean fiberglass tub/shower in baths• Cultured marble bathroom vanity tops with integral sinks• Master bath with jetted, garden tub with tile surround. separate fiberglass shower with glass door, large vanity dressing mirror, and ceramic tile floor
Exterior• Thirty year, architectural roof shingles• Low maintenance brick, vinyl shake, and vinyl siding exteriors per plan• Security dead bolts in front and rear doors• Front and rear hose connections• Underground utilities• Weatherproof exterior electrical outlet• Professionally-landscaped yards• Elevated solid foundation with front brick skirt• Brick front steps• Treated wood rear deck (10’ x 12’)
Energy-Efficiency• Two-zone, energy-efficient gas heat and electric air conditioning• Ventless, energy-efficient gas fireplace (32”) with slate surround and hearth• Anti-air infiltration house wrap• Electric, quick-recovery hot water heater• Insulated, energy-efficient exterior doors• Insulated, double-glazed vinyl windows with tilt-in sash and screens w/traditional interior wood casing and stool.
For further info contact : John Womeldorf 757 254 8136
John@MrWilliamsburg.com
www.MrWilliamsburg.com
www.MrTidewater.com
www.MrHamptonRoads.com