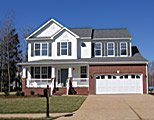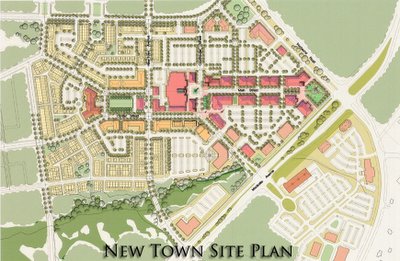
Cypress Creek is a 640-acre community of uncompromising natural beauty. Everything you desire is here, forested woodlands, gently rolling hills, lush green meadows, along with two natural and three manmade lakes and a mile and a quarter of river frontage on Cypress Creek leading to the Chesapeake Bay and the Atlantic Ocean.
The crowning jewel of Cypress Creek is the 7,072-yard eighteen-hole, championship golf course. This Curtis Strange Signature golf course was designed by Ault, Clark and Associates, one of the most successful golf course architectural firms in the country and built by Sajo Construction, "the 1996 Golf Course Builder of the Year," according to Golf Course News' annual survey of architects and developers. The demanding course layout dramatically accentuates the naturally beautiful setting complementing virtually every aspect of the Cypress Creek community.
Cypress Creek will have prestigious custom homes that will take your breath away. Our amenities include landscaped common areas, lighted roadways and a private homeowners' clubhouse with a swimming pool, tennis courts and other recreational facilities. Every homesite at Cypress Creek has been meticulously carved from the land and located on one of the lakes, the golf course, the woodlands or the rolling farmland, without disturbing the natural environment.
All the homes will be carefully controlled for size, appearance and exacting quality standards by an architectural review board. Homes must be designed to complement, but not intrude on the natural environment. People who make Cypress Creek their home will share a common unwillingness to compromise on the quality of their lifestyle. The intent of Cypress Creek is to provide and maintain the optimum surrounding for living and relaxing. Come join us at Cypress Creek, there is sure to be a homesite perfect for you.
For further info contact: John Womeldorf Liz Moore & Associates
JohnWomeldorf@LizMooreHomes.com 757 254 8136








