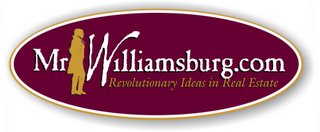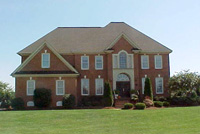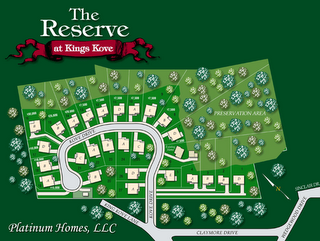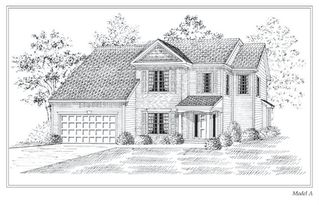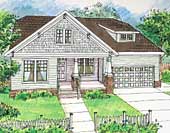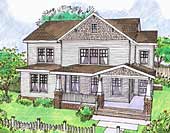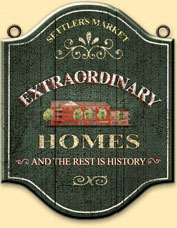
LUXURY. COMMUNITY. SIMPLICITY.
LIFE BEGINS AT 400
It's part city, part village. It's relaxed and neighborly, active and energetic. It's fresh, modern, new - and centuries old. Introducing Settler's Market. Where friends, neighbors and citizens come together in an environment of living history. ~ Settler's Market at New Town was designed around people with the town square's stores and café's just a short walk away. It's kind of the way things used to be, only now it's called "New Urbanism", and Settler's Market has perfected it. With luxury residences of classic colonial design, in a community crisscrossed by walkways and bike paths, all nestled into a picturesque corner of Virginia's "Historic Triangle". ~ Think of it as the perfect blend of small-town simplicity, urban convenience and 400 years of history. Think of it as home.
People have been starting new chapters in their lives here since English settlers founded Jamestown four centuries ago. Now you can be among the first to explore the unlimited possibilities that life at Settler's Market presents. ~ With its maintenance-free lifestyle, you have the time to focus on interests you've always had. You'll find that your neighborhood is filled with like-minded people and new friends you can join for sports, exercise, yoga, hikes, movies, hobbies, shopping, anything you can think of. And the College of William & Mary is only a five-minute bike ride away.
A brisk walk around your neighborhood brings you to the cobblestone streets around our town square, focal point of the whole community, with its gas streetlights, shops, cafés, and businesses. Go a little farther and you're on Main Street in New Town proper, with a multiplex movie theater and still more stores and restaurants. ~ Settler's Market is in Williamsburg, so you're living at one of the points on Southern Virginia's "Historic Triangle", made up of Colonial Williamsburg, Jamestown and Yorktown. Major highways quickly take you to Norfolk, Virginia Beach, Richmond and Newport News; farther north are hallowed Civil War battlefields and our nation's capital.
The condominium residences of Settler's Market are built by craftsmen who take special pride in their work and in their community. The colonial brick exteriors flow richly and warmly beneath shingle roofs; the interiors are spacious and airy, accented with upscale design finishes, and feature spectacular terraces. ~ Your kitchen is furnished with energy-efficient stainless appliances; bathrooms feature deluxe fixtures, a resort-style shower, and beautiful hand-laid mosaic tile and marble. ~ The feeling is one of spaciousness, quality, luxury, elegance - and lasting value. Because, around here, things are expected to last a long time. Sometimes, centuries
Click here for a representative floor plan :
http://www.settlersmarket.com/LivingstonII.pdfFor further information contact:
John Womeldorf
757 254 8136
www.MrWilliamsburg.comJohn@MrWilliamsburg.com
