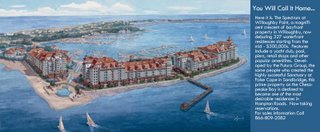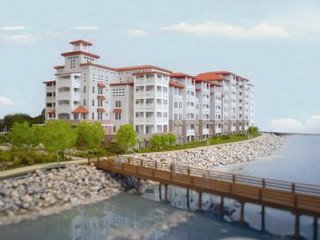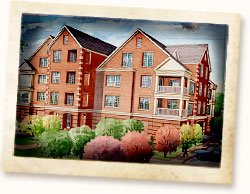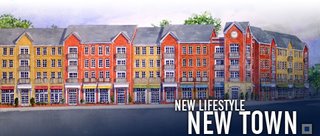

NORFOLK –– The face of eclectic Willoughby is changing, as evidenced Wednesday morning by the backhoe that began clearing 15 acres for an upscale housing development. A little more than a year after it was announced, work started on the Spectrum at Willoughby Point, a $200 million condominium complex that will aim to remake the Norfolk side of the Hampton Roads Bridge-Tunnel. An old hotel, restaurant and other buildings are coming down. They will be replaced by three towers containing 294 condominiums, 30 townhomes and three loft apartments. Units will sell for as much as $1 million. There will also be 22,000 square feet of retail space and a restaurant.
Although the hot housing market in Hampton Roads appears to be cooling down, the demand for housing along the seven miles of Chesapeake Bay beach front in Ocean View remains robust, officials say. A.R. “Rick” Gregor Jr., of the Futura Group of Virginia Beach, which is developing the Spectrum project, said he has nonbinding deposits for half of the housing units 60 days before contracts can legally be written and nearly a year before the first condo will open. “We haven’t even begun marketing yet,” he said. Real estate assessor Wayne N. Trout said while real estate assessments citywide will go up about 23 percent in July, assessments from central Ocean View to Willoughby will rise an average of 60 percent.
Willoughby is an older neighborhood of about 4,000 residents on a peninsula of sand churned up by a hurricane in 1749. In places, poorly maintained apartments and duplexes are sandwiched between stately older homes and newer condominiums. The spit is divided by a crowded, four-lane road. At 4th View Avenue, traffic headed onto Interstate 64 sometimes backs up for miles. The area suffers from flooding problems, and there are pockets of poverty.
Now developers want to buy rundown properties and replace them with upscale housing. Meanwhile city officials are trying to get a grip on how to redevelop Willoughby’s 128 acres . They are looking for ways to accommodate the high-density growth the market seems to demand without disrupting life for locals. Raymond L. Gindroz, who heads Urban Design Associates of Pittsburgh, floated ideas for revamping the area at two public hearings last week. Gindroz is a planner who helped the city revamp downtown and much of Ocean View. Among his proposals: turning West Ocean View Avenue into a two-lane road from 9th View Avenue north, reworking the 4th View interchange and changing the area’s restrictive zoning. Most land in Willoughby is zoned for single-family housing, so if a developer buys an apartment building, all he can build in its place is a house. “There are certain areas in Willoughby where we need to look at doing more than just single-family houses,” Councilman Don Williams said. “You can’t redevelop those apartment buildings in Willoughby with single-family houses. It’s not financially feasible.” Gindroz said his plan would not increase the number of residents. Rather, it would create more density on certain properties and create more open space on others. “In fact, the density probably would be a little lower,” Gindroz said. It would allow for onestory buildings on the beach and Willoughby Bay, and buildings would be progressively higher toward Ocean View Avenue, which conceivably would leave everyone with water views. Many of Gindroz’s suggestions, including the zoning changes, were greeted warmly. Others, such as reducing East Ocean View Avenue to two lanes, drew a mixed reaction. “The problem is not the volume of traffic, it’s the speed,” Gindroz said. “It really rips out the heart of the neighborhood. But it’s up to the people here to decide.” Gindroz said he will take comments from more than 100 residents who attended the forums and present a final report to the city in June. By then, Spectrum construction will be under way. An iconic statue of King Neptune atop the restaurant, which has been visible to interstate motorists for decades, will be part of the new project . It will be placed in a retention pond at the entrance of the new development. “Willoughby has a great history,” Gregor said. “We wanted to preserve a bit of that history in our development
For further info contact: John Womeldorf Mr Hampton Roads
www.MrHamptonRoads.com 757 254 8136 JohnWomeldorf@LizMoore.com



